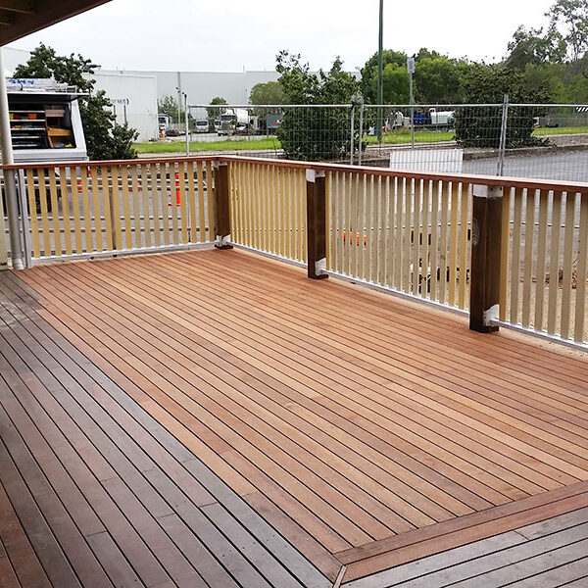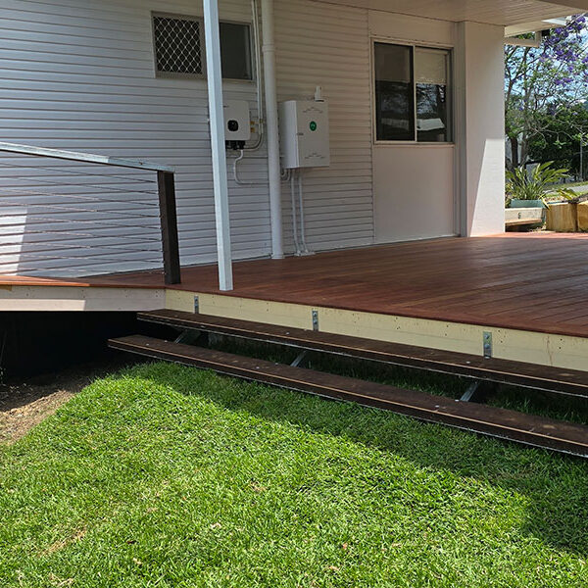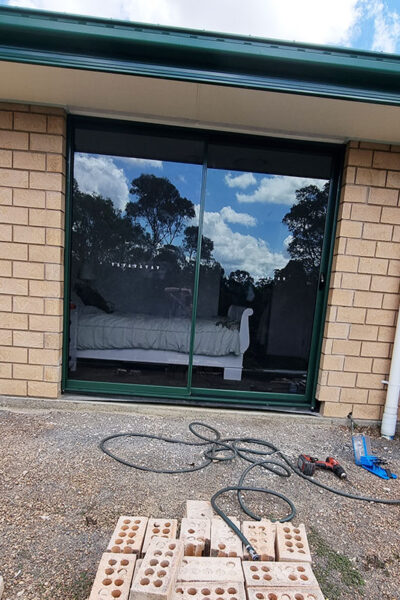
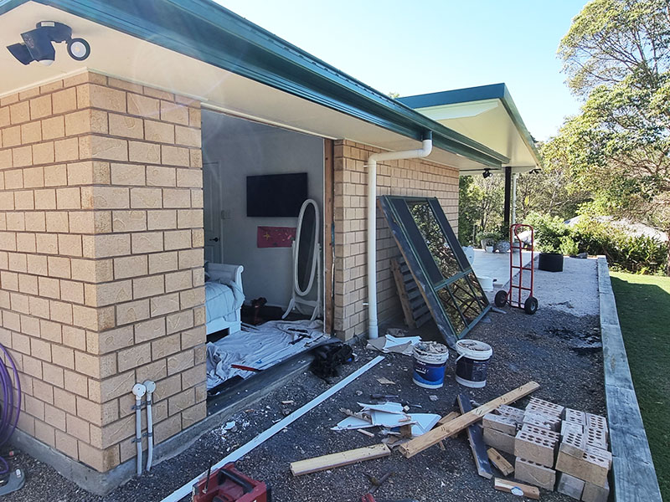
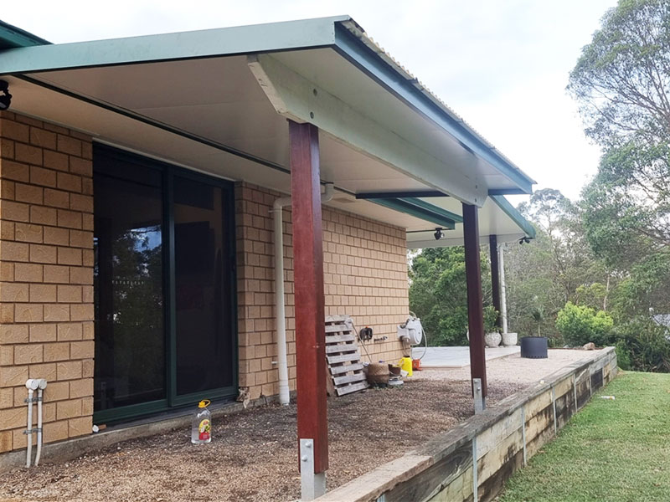
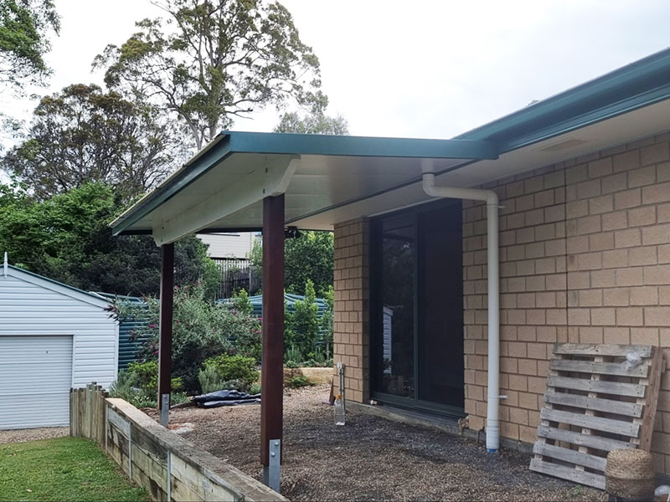
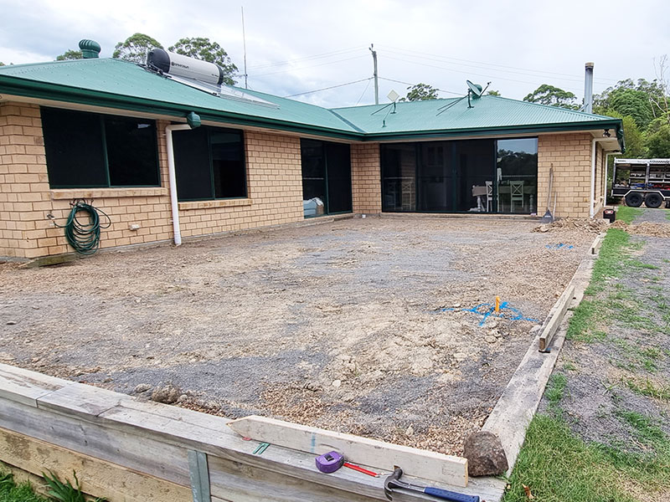
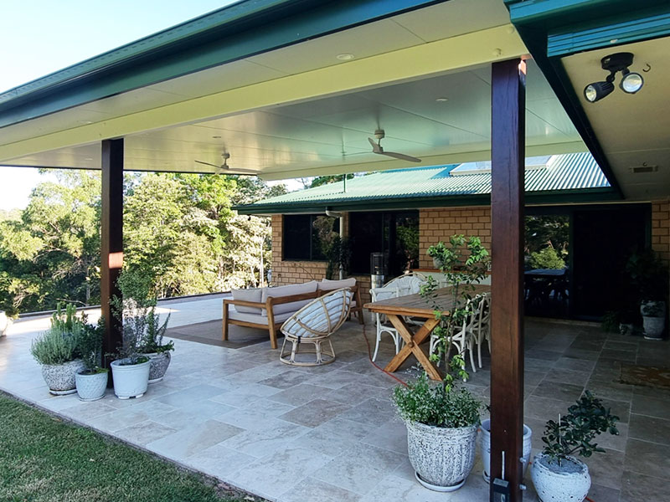
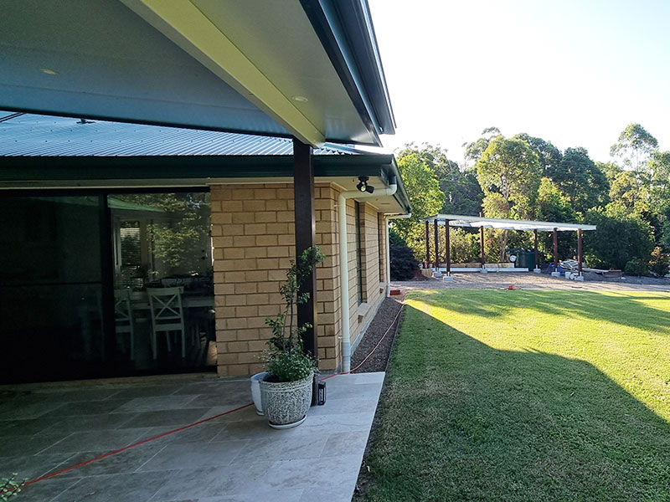
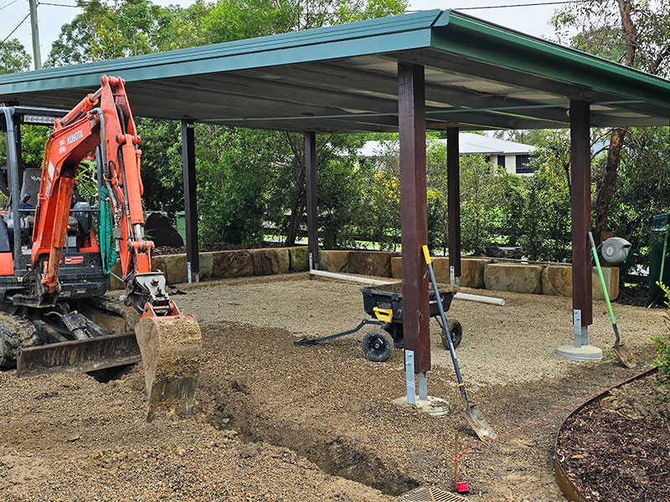
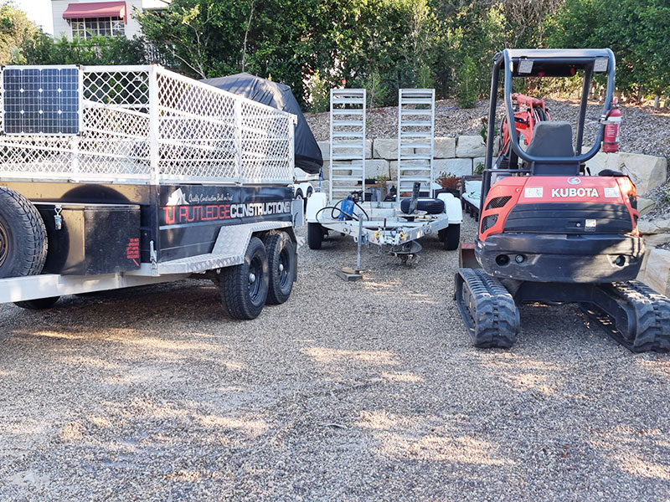
Decking & Outdoor Living Project – Pomona (Near Noosa)
This stunning Pomona outdoor living project had several objectives, the first was to create a large, all-weather entertaining area that connected seamlessly with the existing home. The client wanted a versatile space with multiple seating zones, unobstructed views of the surrounding landscape and to offer shade during the hotter months. The second was to create a covered, comfortable spot to enjoy the winter morning sun, with access from their bedroom. The last objective was to create an open carport to store vehicles, protecting them from the elements. The result is a series of covered areas – a blend of functionality and style—perfect for outdoor entertaining year-round.
To bring the vision to life, we used natural-stained 150×150 F17 ironbark hardwood posts, paired with laminated structural beams to support insulated sandwich panel roofing—200mm for the main patio and 100mm for the bedroom area patio. The Colorbond steel ceiling and sides offer a sleek, low-maintenance finish with excellent thermal performance. A fly-over roof was installed with riser posts through the existing structure for added height and airflow, while the steel-framed carport was finished with a sandstone retaining wall and a base of compacted road base and washed stone to match the driveway. One of the bigger challenges was the depth of the footings—reinforced concrete drilled 2.5 metres deep due to unstable fill—but once that was sorted, the rest of the build ran smoothly over 4–5 weeks. This Pomona deck and patio project is a perfect example of high-quality outdoor living construction near Noosa and across the Sunshine Coast.

