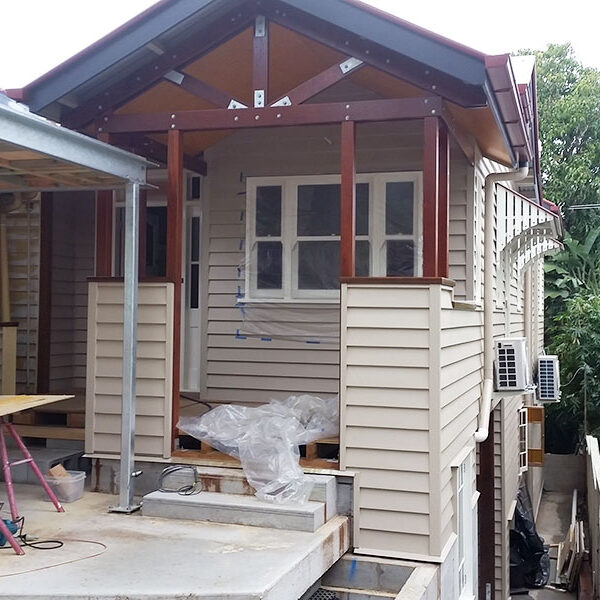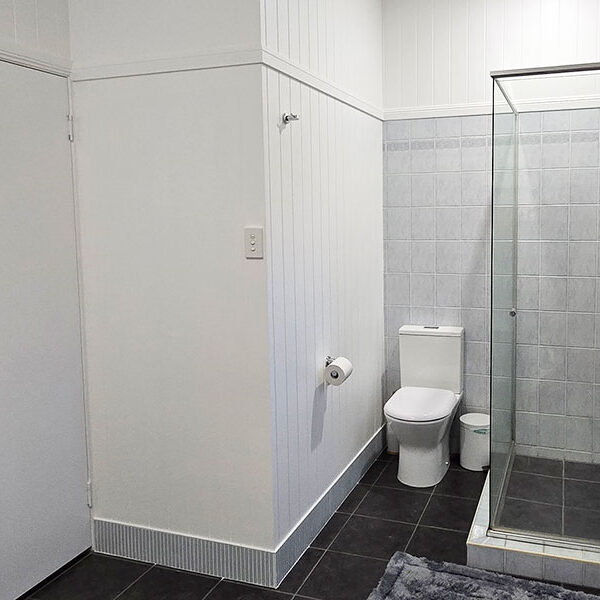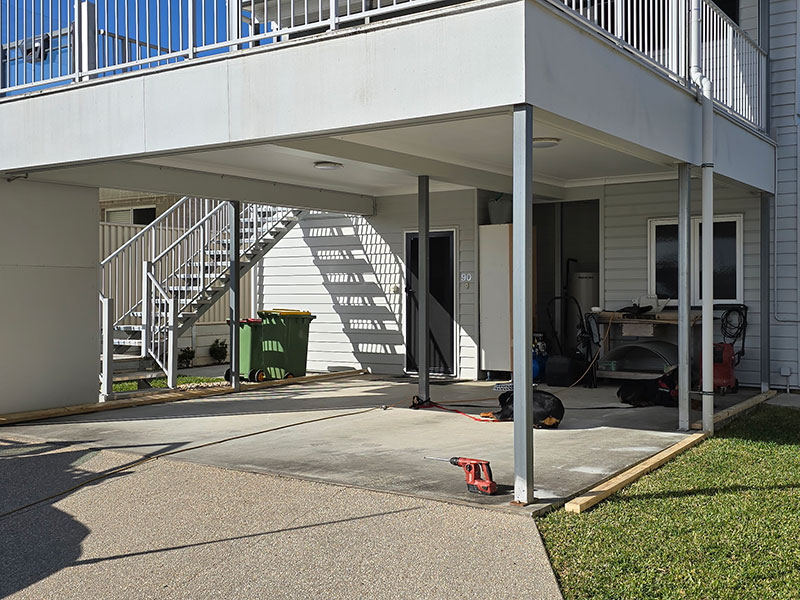
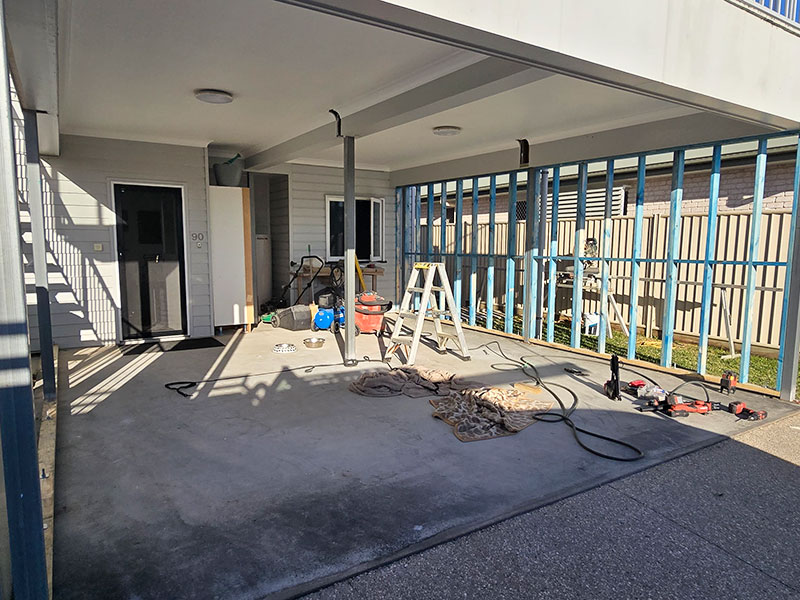
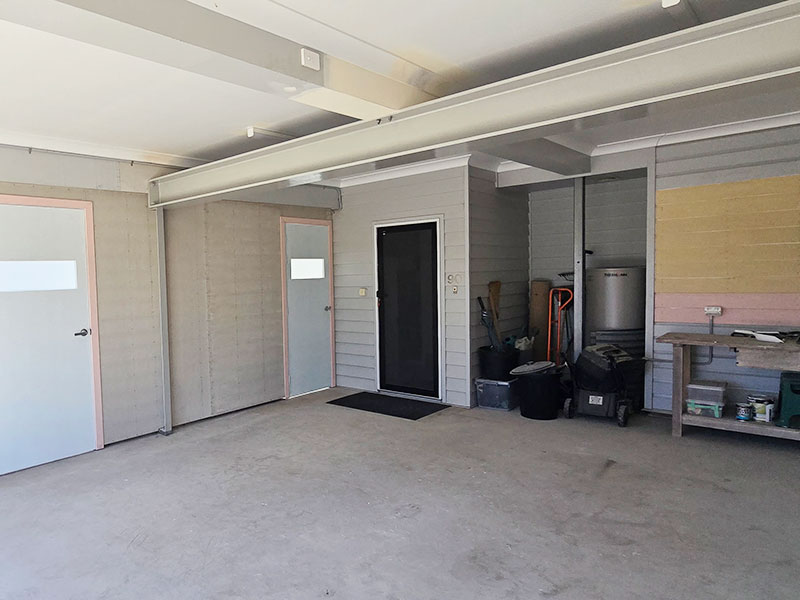
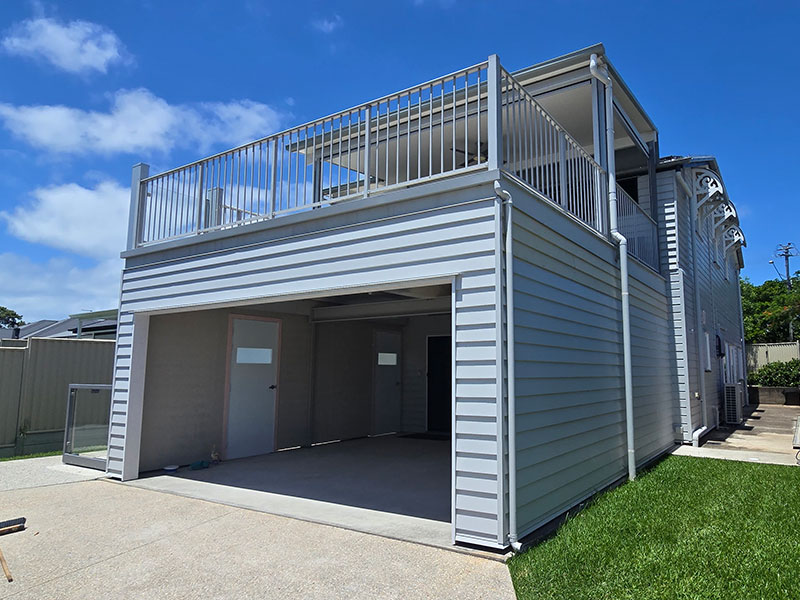
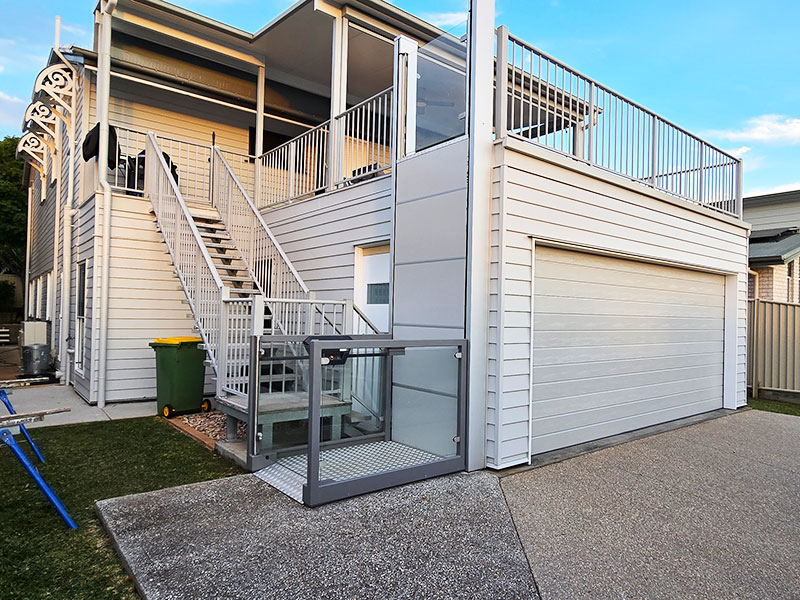
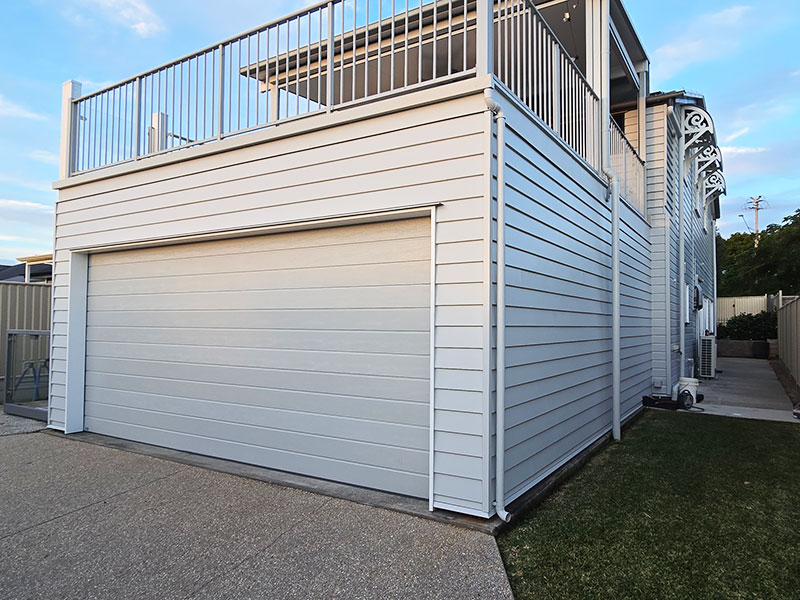
This renovation project involved transforming an existing open carport into a secure, enclosed garage—all while carefully matching the look and feel of the original home façade. One of the key challenges was the removal of a central steel post that obstructed the space. To achieve a clean, open span for the new garage door, we engaged a structural engineer to design a custom steel portal frame, including new posts and a beam strong enough to support the tiled deck located directly above.
The external walls were framed with 90×35 pine timber between the structural steel posts, and bulk insulation was installed to improve thermal comfort. Two new external doors were added for access, and James Hardie Linea weatherboards were used to closely match the home’s existing timber cladding. Internally, the walls were lined with Hardiflex sheets for a clean, low-maintenance finish. A panel lift garage door was installed to fully secure the new space. The entire renovation took approximately 3–4 weeks and resulted in a functional, weatherproof garage that blends seamlessly with the rest of the home.

